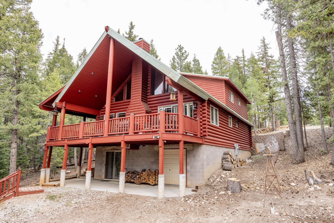
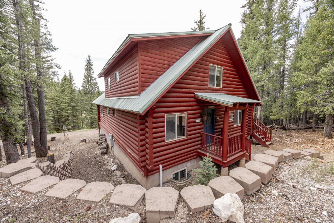
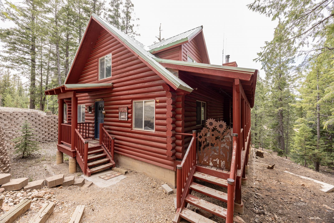
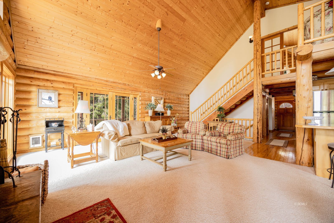
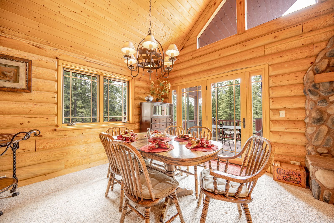
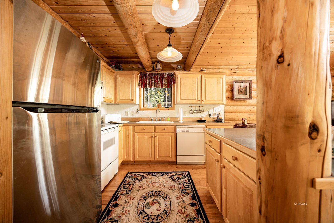
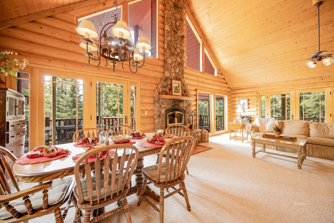
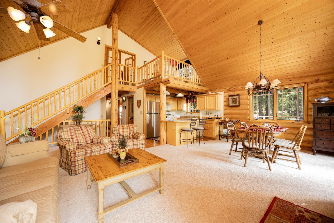
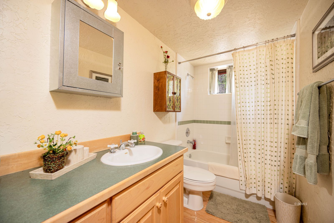
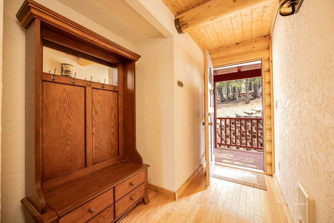
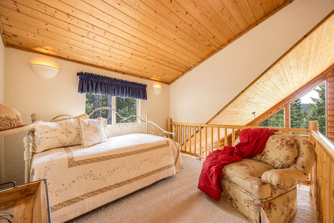
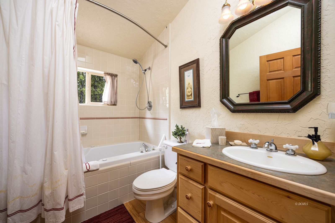
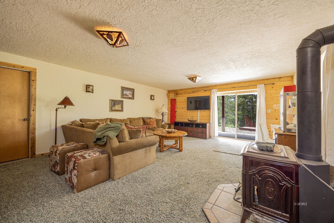
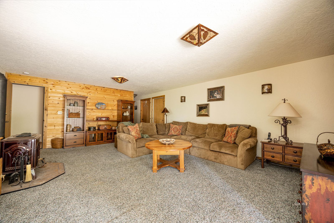
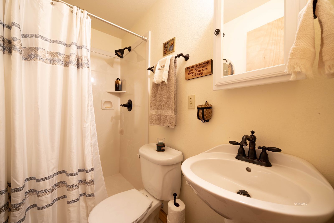
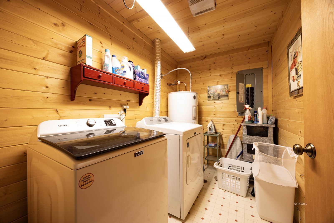
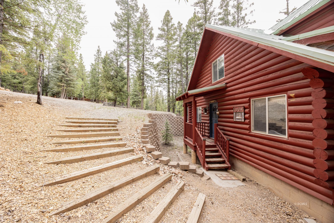
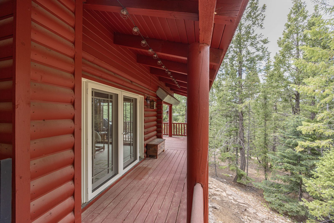
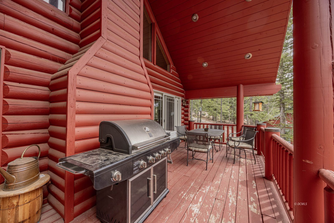
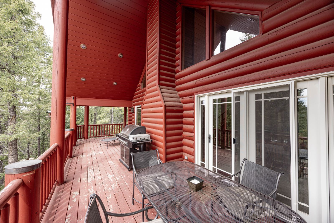
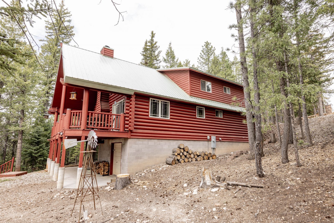
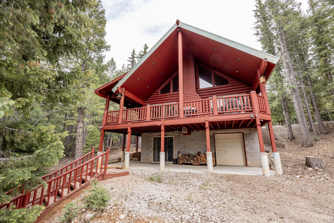
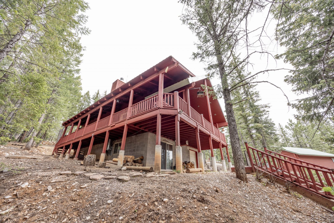
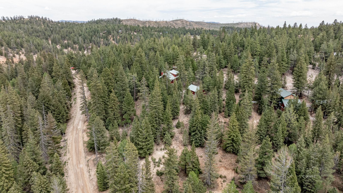
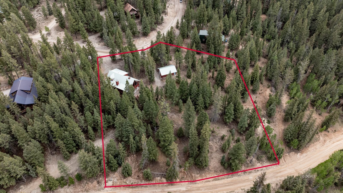
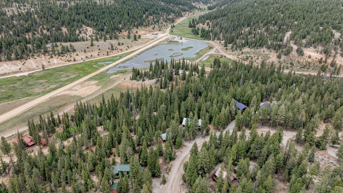
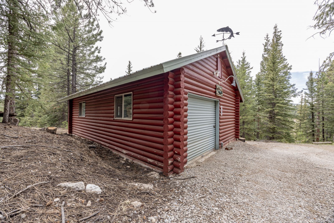
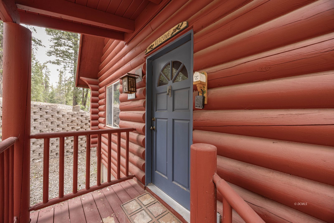
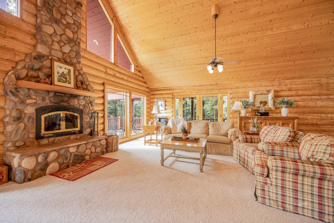
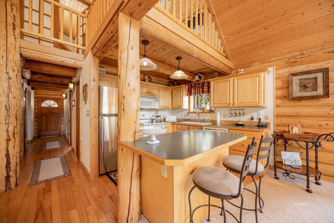
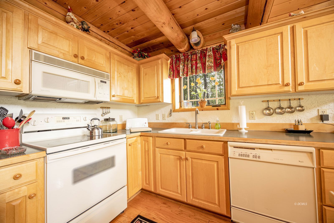
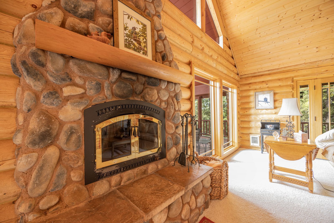
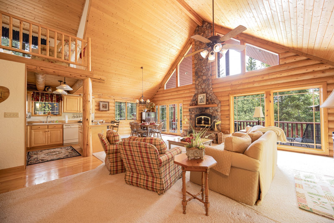
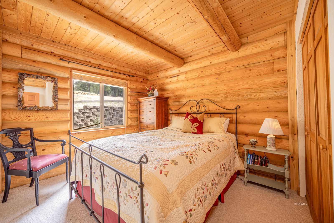
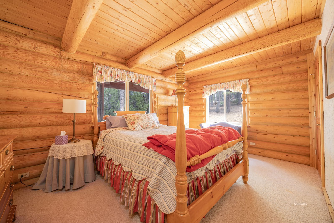
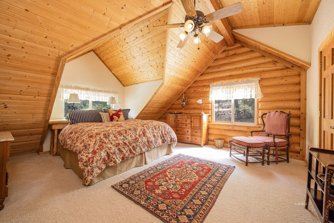
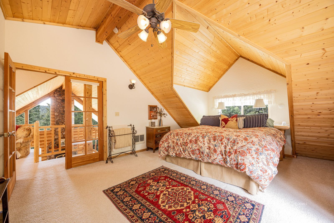
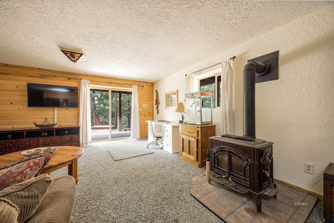
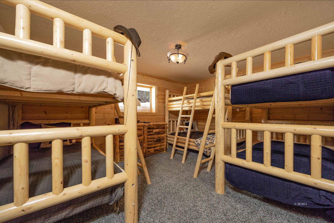
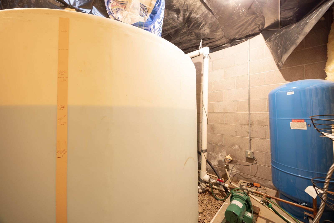
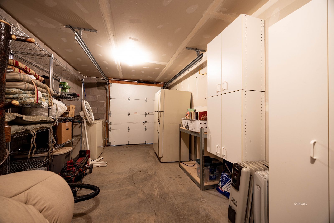
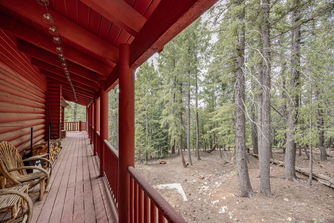
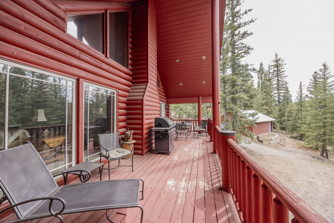
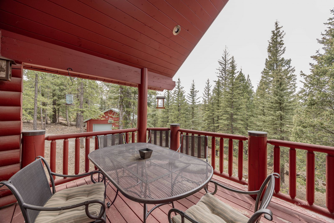
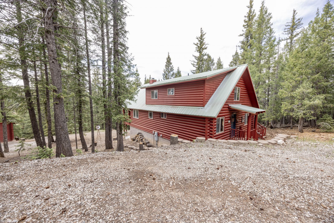
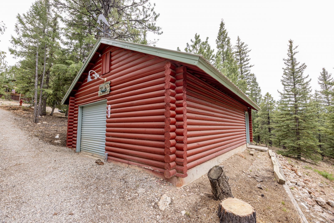
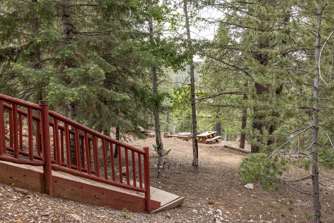
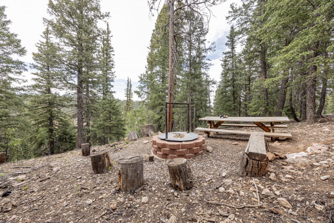
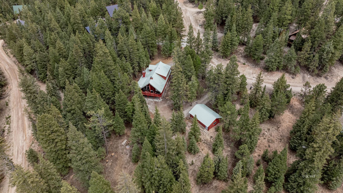
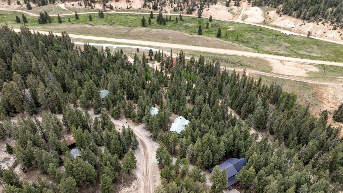
$799,000
MLS #:
2808174
Beds:
4
Baths:
3
Sq. Ft.:
2794
Lot Size:
1.84 Acres
Garage:
2 Car Attached, Detached
Yr. Built:
1996
Type:
Single Family
Single Family - Resale Home, HOA-Yes, CC&Rs-Yes, Site Built Home
Tax/APN #:
81-502,81-500,81-501
Taxes/Yr.:
$7,348
HOA Fees:
$50/month
Area:
Kane County
Subdivision:
Swains Creek
Address:
2925 E Comanche Dr
Duck Creek Village, UT 84762
Swains Creek Beauty - Custom Log Cabin
Duck Creek Custom log home on three lots totaling 1.84 acres of pure mountain landscape. Located in the rolling pine forests of Swains Creek Pines Unit 3 this home is a True Treasure. Three levels of perfected craftsmanship define this wonderful home. Rock fireplace stretching to the high vaulted ceiling, and a lower family room which encompass the 4 bed and 3 bath layout. The main floor is open and spacious with a living area, dining, kitchen, 2 bedrooms, and a bath. The upper level features a Grand Master Bed and Delightful Bath with all the pleasures plus a loft. The lower level has a family/rec room with a TV area, guest bedroom, bath, and 220 sq ft attached garage. Enjoy friends and family on the homes wrap around covered deck which features stunning views of Swains Creek. Ample space to store your vehicles in the detached 600 sq ft garage Swains Creek has a air strip, pond, pavilion, and playground for property owners. Property is year round accessible to enjoy all four seasons. Rentals shorter than 30 days are not allowed in this subdivision. Cabin sold mostly furnished excluding some furniture & personal items. Call today to schedule a showing of this incredible property.
Interior Features:
Ceiling Fans
Cooling: None
Fireplace
Fireplace- Wood
Flooring- Carpet
Flooring- Vinyl
Heating: Electric
Heating: Fireplace
Heating: Wood Burn. Stove
Vaulted Ceilings
Walk-in Closets
Window Coverings
Wood Burning Stove
Exterior Features:
Construction: Log
Deck(s) Covered
Foundation: Stem Wall
Roof: Metal
Style: Log Home
Trees
View of Mountains
View of Valley
Appliances:
Dishwasher
Microwave
Oven/Range
Oven/Range- Electric
Refrigerator
W/D Hookups
Washer & Dryer
Water Heater- Electric
Other Features:
Access- All Year
CC&Rs-Yes
HOA-Yes
Resale Home
Site Built Home
Style: 2 story + basement
Style: Cabin
Utilities:
Phone: Land Line
Power Source: City/Municipal
Septic: Has Tank
Water Source: City/Municipal
Listing offered by:
Cathy Barsness - License# 5498828-PB00 with Trophy Real Estate - (435) 682-4200.
Map of Location:
Data Source:
Listing data provided courtesy of: Duck Creek MLS (Data last refreshed: 02/05/25 7:00am)
- 235
Notice & Disclaimer: Information is provided exclusively for personal, non-commercial use, and may not be used for any purpose other than to identify prospective properties consumers may be interested in renting or purchasing. All information (including measurements) is provided as a courtesy estimate only and is not guaranteed to be accurate. Information should not be relied upon without independent verification.
Notice & Disclaimer: Information is provided exclusively for personal, non-commercial use, and may not be used for any purpose other than to identify prospective properties consumers may be interested in renting or purchasing. All information (including measurements) is provided as a courtesy estimate only and is not guaranteed to be accurate. Information should not be relied upon without independent verification.
More Information

For Help Call Us!
We will be glad to help you with any of your real estate needs.(435) 590-3847
Mortgage Calculator
%
%
Down Payment: $
Mo. Payment: $
Calculations are estimated and do not include taxes and insurance. Contact your agent or mortgage lender for additional loan programs and options.
Send To Friend