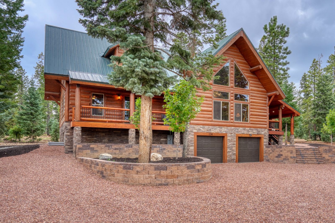
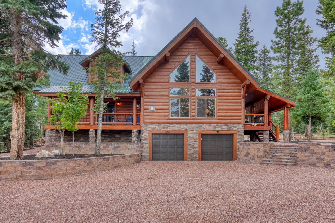
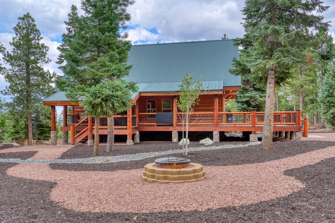
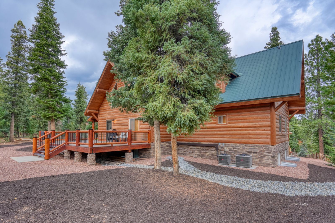
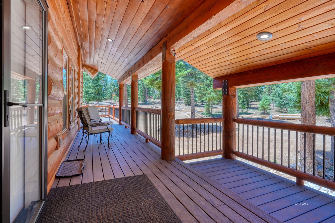
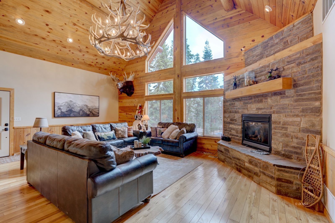
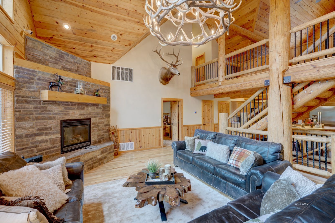
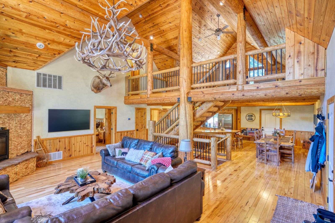
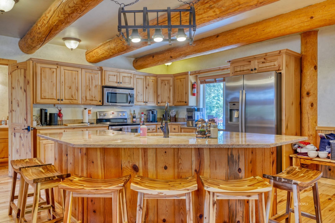
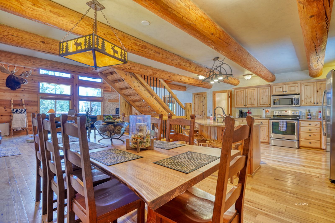
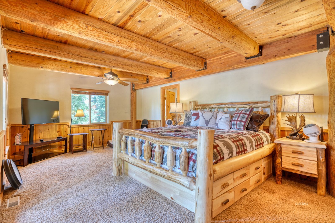
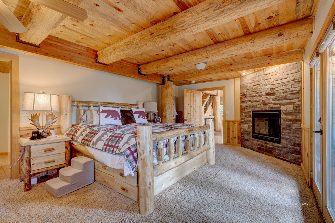
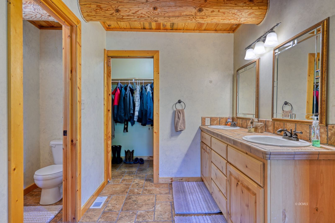
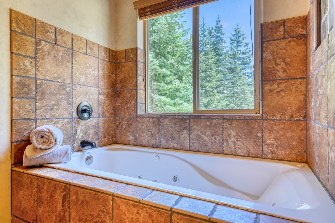
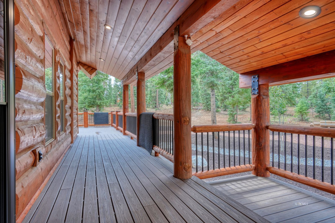
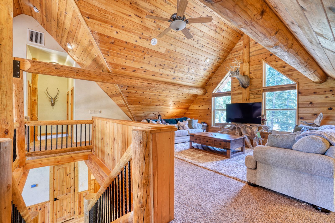
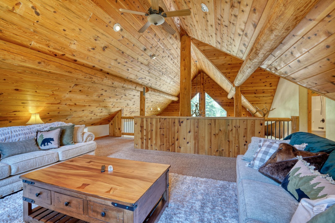
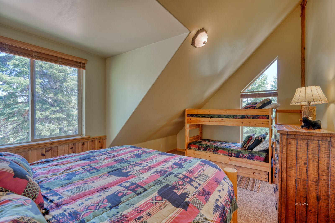
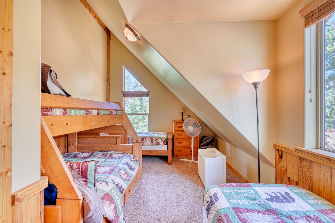
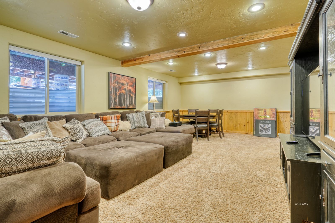
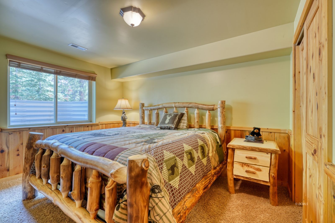
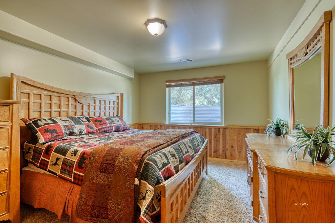
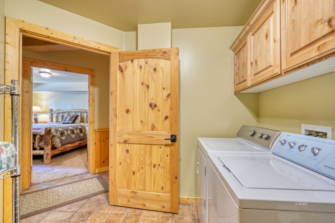
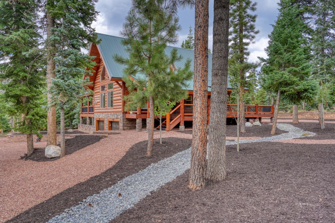
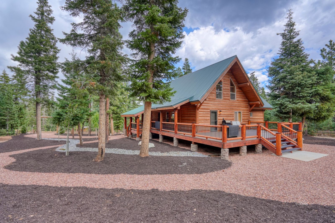
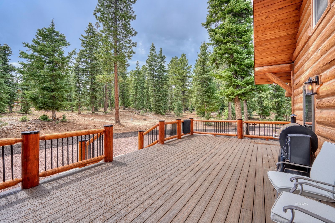
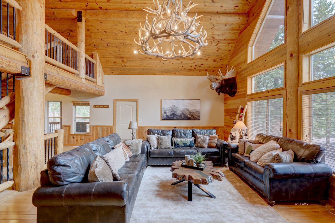
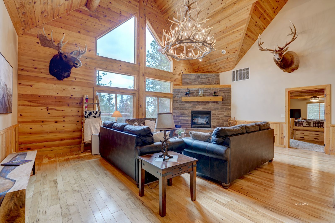
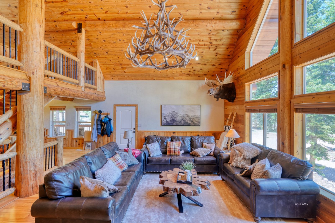
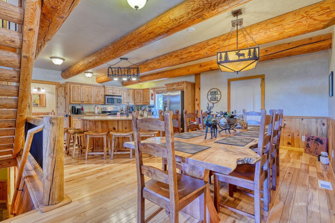
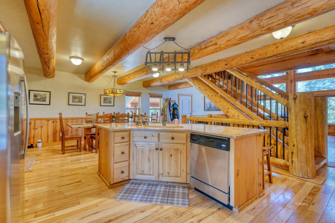
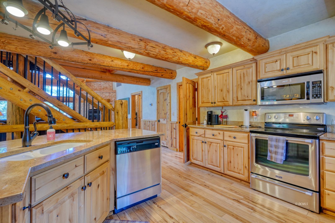
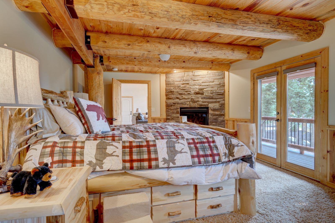
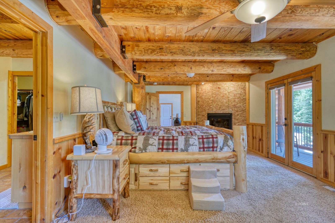
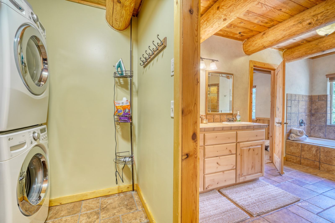
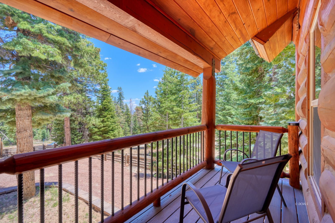
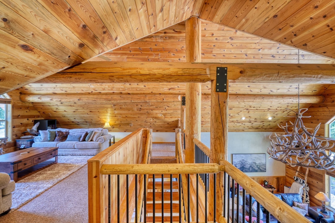
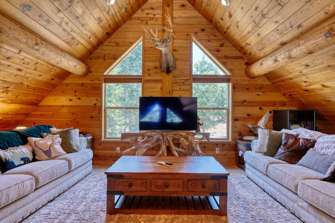
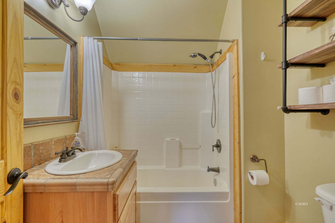
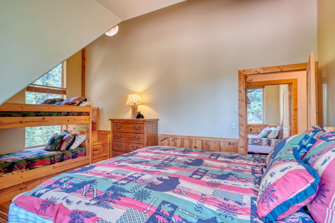
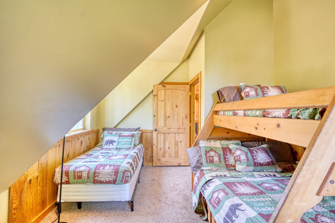
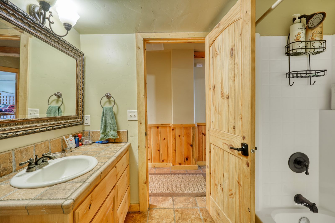
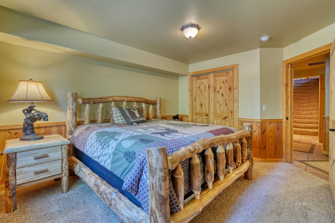
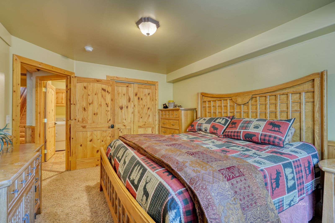
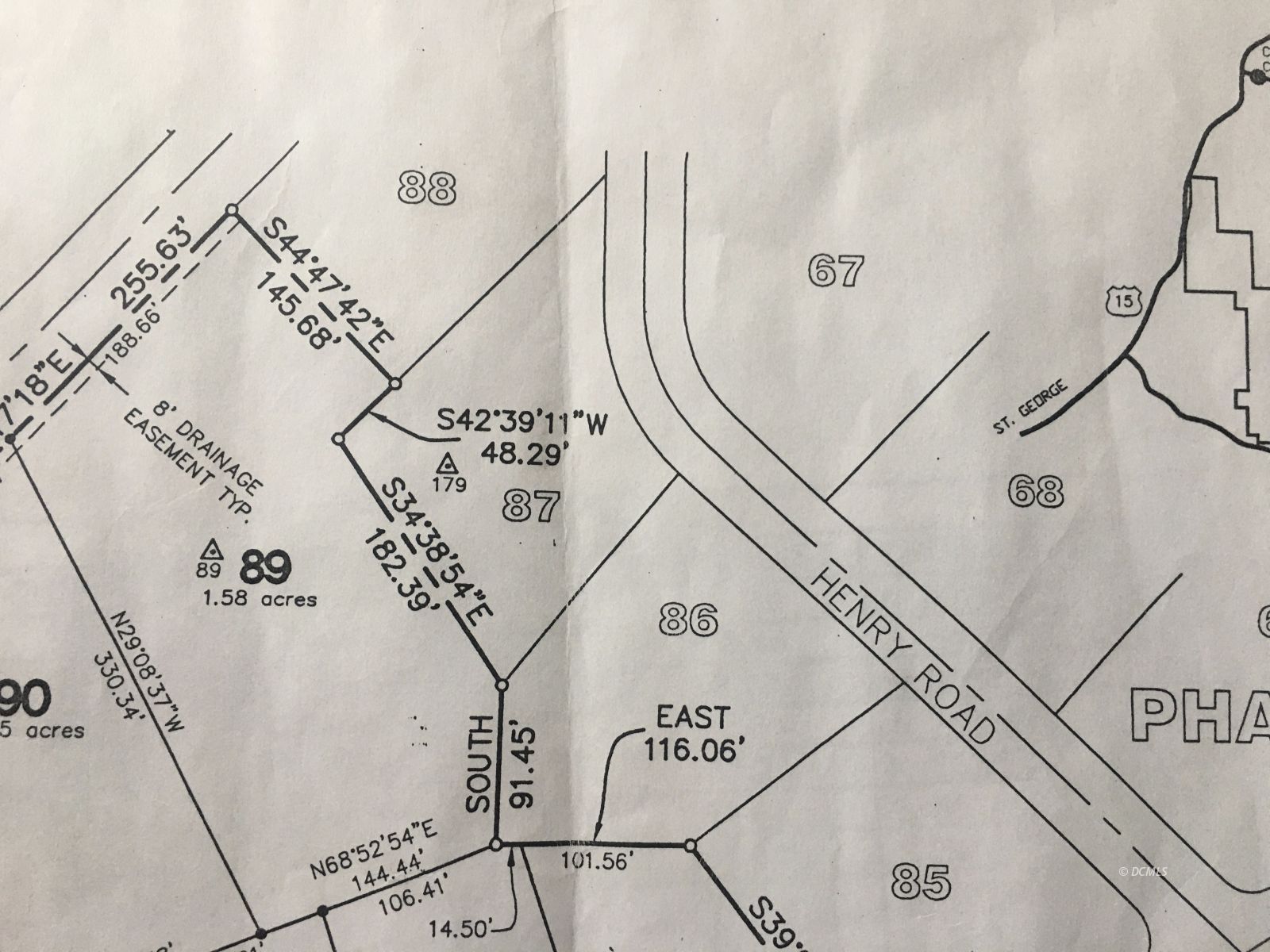
$1,350,000
MLS #:
2808211
Beds:
5
Baths:
3.5
Sq. Ft.:
3625
Lot Size:
0.71 Acres
Garage:
2 Car Attached, Heated, Remote Opener, Shelves
Yr. Built:
2002
Type:
Single Family
Single Family - Resale Home, HOA-Yes, Special Assessment-No, CC&Rs-Yes, Site Built Home
Tax/APN #:
155-87
Taxes/Yr.:
$7,192
HOA Fees:
$17/month
Area:
Kane County
Subdivision:
Duck Creek Pines
Address:
1250 E Henry Rd
Duck Creek Village, UT 84762
Duck Creek Pines Whisper Creek Log Home
Come explore this lodge style mountain home with all these new improvements: log entry, 40' X 16' rear deck, covered entry with deck, railings, stone work, HVAC units, driveway gravel, fully fenced lot and interior railing. The master suite on the main level features a fireplace along with French doors opening to a covered deck. The 5-piece master bath has travertine counters, a jetted tub, tiled walk-in shower, two sinks, and access to the master walk-in closet with a washer and dryer. The spacious, upgraded kitchen has stainless steel appliances, a large granite breakfast counter, and a dining area. The open living room has soaring vaulted ceilings, wood floors, a fireplace, large windows to take in the forest views, and access to the large covered wrap around deck . The lower level features a game room, two bedrooms, a full bathroom, and laundry room. Log stairs lead up to the family area on the open loft upstairs where you will find another 2 bedrooms and a full bathroom. The home can sleep 16. There is a 625 sq. ft. attached. garage . The furniture is negotiable on separate bill of sale. The 1.58 acre lot directly behind the property is also available for sale.
Interior Features:
Ceiling Fans
Fireplace- Gas
Flooring- Carpet
Flooring- Hardwood
Flooring-Tile
Heating: Forced Air/Central
Vaulted Ceilings
Walk-in Closets
Window Coverings
Exterior Features:
Construction: Log
Deck(s) Covered
Deck(s) Uncovered
Fenced- Partial
Foundation: Stem Wall
Outdoor Lighting
Roof: Metal
RV/Boat Parking Space/Pad
Timber
Trees
View of Mountains
Appliances:
Microwave
Refrigerator
Washer & Dryer
Water Heater- Electric
Other Features:
Access- All Year
Alarm/Security System
Assessments Paid
CC&Rs-Yes
HOA-Yes
Legal Access: Yes
Resale Home
Site Built Home
Special Assessment-No
Style: 3 story above ground
Style: Cabin
Vacation Rentals Allowed
Utilities:
Internet: Cable/DSL
Phone: Cell Service
Phone: Land Line
Power Source: City/Municipal
Septic: Has Tank
Septic: Needs Permit
Water Source: City/Municipal
Listing offered by:
Michael Kenner - License# 5466202-PB00 with Duck Creek Realty - (435) 682-2345.
Map of Location:
Data Source:
Listing data provided courtesy of: Duck Creek MLS (Data last refreshed: 11/23/24 2:15am)
- 143
Notice & Disclaimer: Information is provided exclusively for personal, non-commercial use, and may not be used for any purpose other than to identify prospective properties consumers may be interested in renting or purchasing. All information (including measurements) is provided as a courtesy estimate only and is not guaranteed to be accurate. Information should not be relied upon without independent verification.
Notice & Disclaimer: Information is provided exclusively for personal, non-commercial use, and may not be used for any purpose other than to identify prospective properties consumers may be interested in renting or purchasing. All information (including measurements) is provided as a courtesy estimate only and is not guaranteed to be accurate. Information should not be relied upon without independent verification.
More Information

For Help Call Us!
We will be glad to help you with any of your real estate needs.(435) 590-3847
Mortgage Calculator
%
%
Down Payment: $
Mo. Payment: $
Calculations are estimated and do not include taxes and insurance. Contact your agent or mortgage lender for additional loan programs and options.
Send To Friend