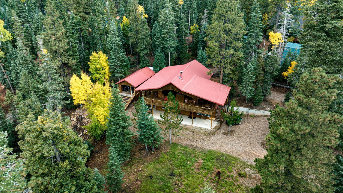
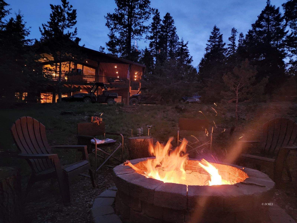
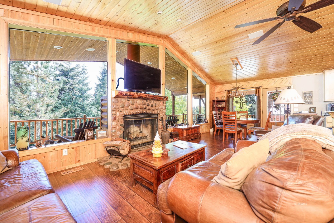
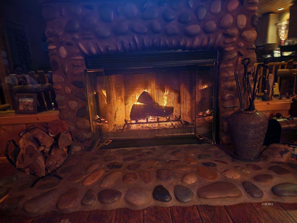
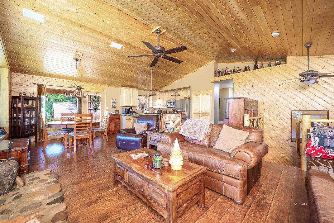
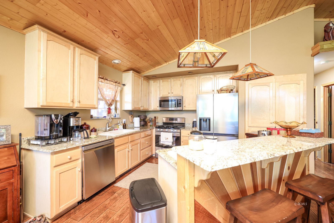
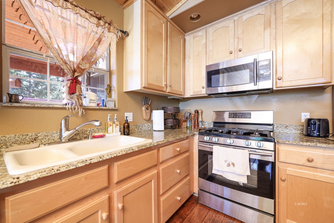
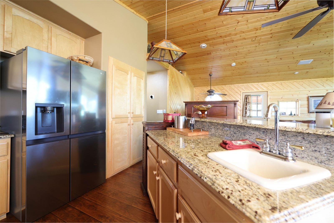
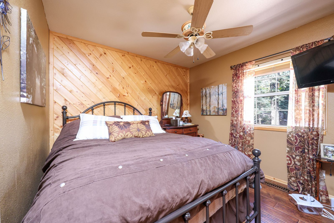
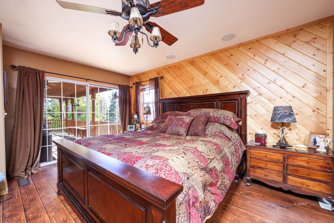
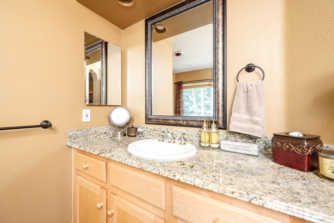
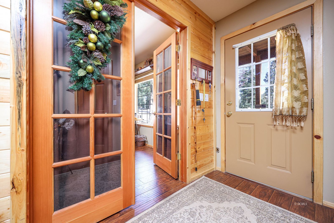
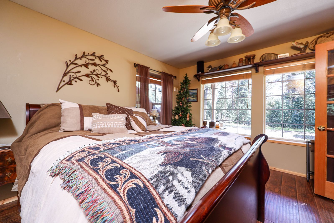
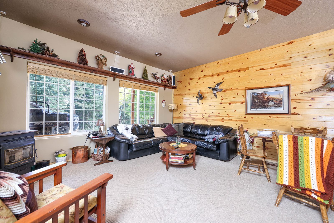
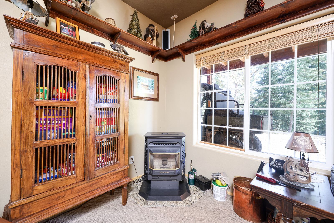
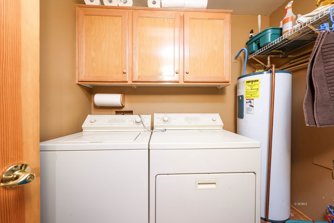
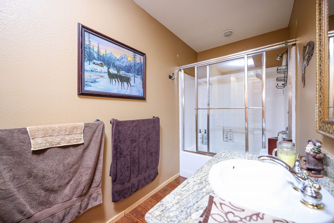
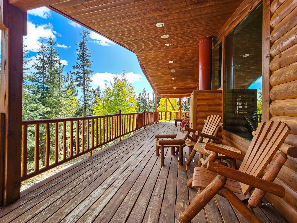
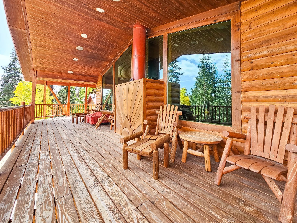
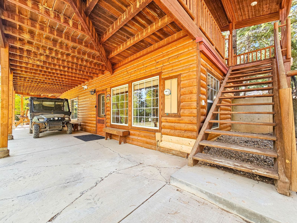
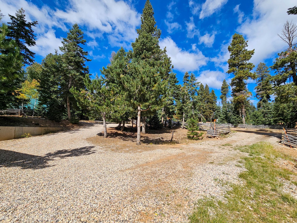
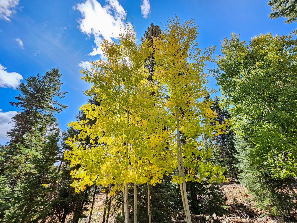
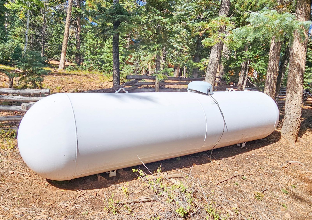
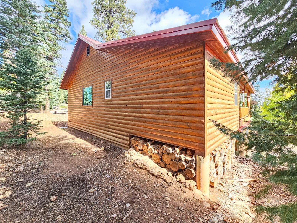
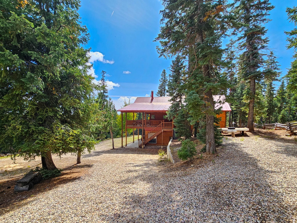
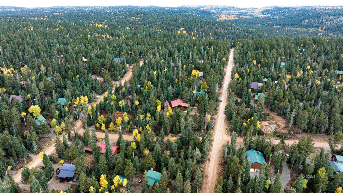
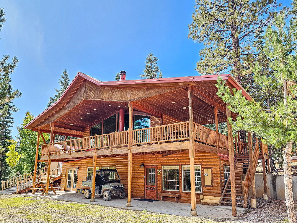
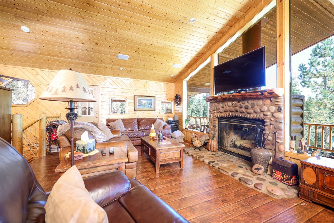
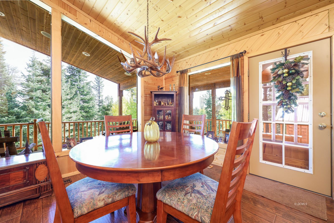
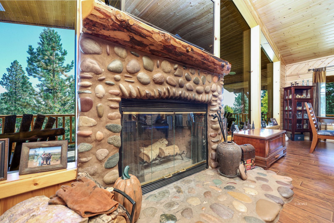
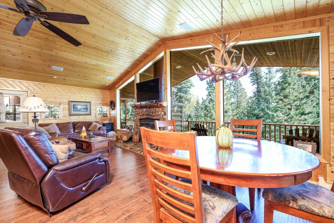
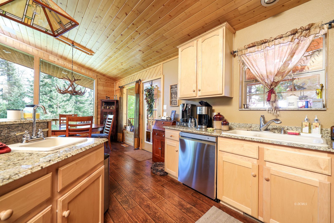
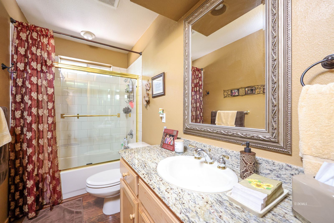
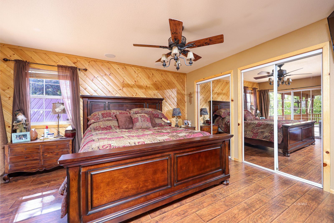
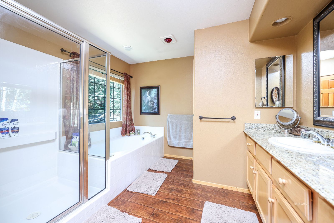
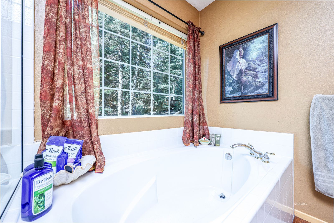
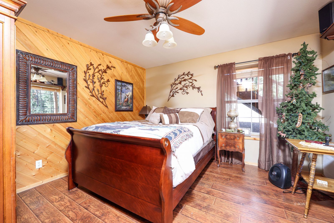
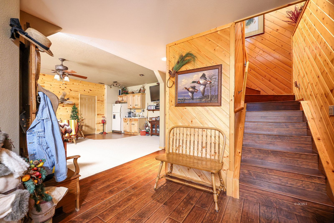
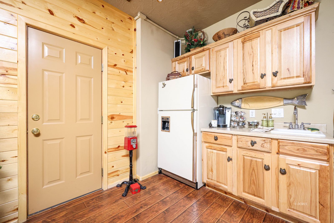
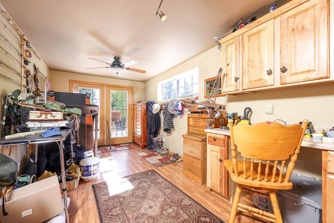
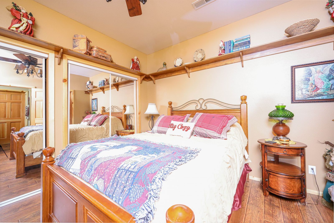
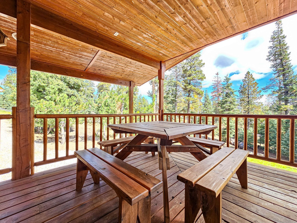
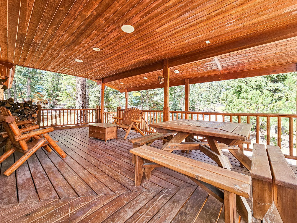
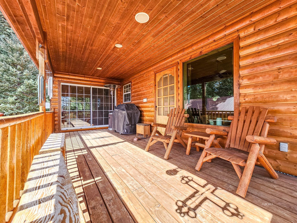
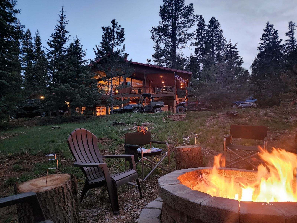
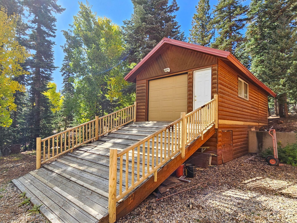
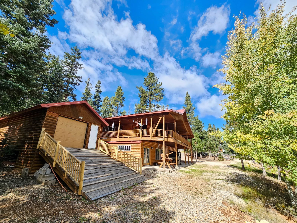
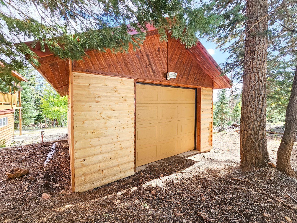
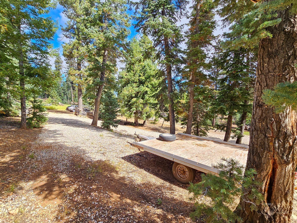
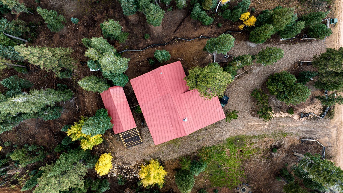
$847,500
MLS #:
2807919
Beds:
4
Baths:
3
Sq. Ft.:
2842
Lot Size:
0.93 Acres
Garage:
1 Car Detached
Yr. Built:
1998
Type:
Single Family
Single Family - Resale Home, HOA-Yes, CC&Rs-Yes, Site Built Home
Tax/APN #:
55-165,55-164
Taxes/Yr.:
$6,489
HOA Fees:
$33/month
Area:
Kane County
Subdivision:
Color Country Estates
Address:
980/990 E Redwood Rd
Duck Creek Village, UT 84762
Duck Creek-Color Country Cabin .93 Acres with 2 Lots
Welcome to 980 E Redwood Rd, a magnificent half-log-sided cabin stretching 2,842 sq. ft. and sits on a total 0.93 acre 2 lots. Step inside to discover a beautiful and well-designed interior. With 4 bedrooms & 3 full bathrooms on two levels and lower tackle room could be 5th BD. You'll be captivated by the craftsmanship on display, including the custom wood cabinetry that perfectly complements the cozy tongue and groove walls and ceiling. The main level offers a grand living area, enhanced by a windowed wall that creates a bright, airy space. The dual in/outdoor fireplace adds an enchanting touch. In the kitchen, elegant stainless steel appliances make meal preparation a joy. The primary bedroom is a true retreat, flooded with natural light & featuring access to the serene covered deck. The attached primary bathroom boasts a soaking tub, & a walk-in shower. The walkout lower level reveals even more desirable features:2 wtr htrs, a wet bar, coffee station, 2nd refrigerator and a plethora of storage space. Finally, a detached 406 sq. ft. garage completes this incredible package. 2nd Lot is available for separate purchase with a water meter,
Interior Features:
Ceiling Fans
Cooling: None
Flooring- Carpet
Flooring- Laminate
Flooring-Tile
Heating: Electric
Heating: Fireplace
Heating: Pellet Stove
Heating: Propane
Heating: Wall Unit
Window Coverings
Wood Burning Stove
Exterior Features:
Construction: Wood
Deck(s) Covered
Foundation: Slab on Grade
Patio- Covered
Roof: Metal
Trees
Appliances:
Dishwasher
Microwave
Oven/Range
Refrigerator
Water Heater
Other Features:
Access- All Year
Assessments Paid
CC&Rs-Yes
HOA-Yes
Legal Access: Yes
Resale Home
Site Built Home
Style: 2 story above ground
Style: Cabin
Utilities:
Phone: Land Line
Power: Line On Meter
Satellite Dish
Septic: Has Tank
Water Source: City/Municipal
Water: Potable/Drinking
Listing offered by:
Cathy Barsness - License# 5498828-PB00 with Trophy Real Estate - (435) 682-4200.
Map of Location:
Other Listings of This Property: 105204
Data Source:
Listing data provided courtesy of: Duck Creek MLS (Data last refreshed: 01/13/25 9:05pm)
- 466 Notice & Disclaimer: Information is provided exclusively for personal, non-commercial use, and may not be used for any purpose other than to identify prospective properties consumers may be interested in renting or purchasing. All information (including measurements) is provided as a courtesy estimate only and is not guaranteed to be accurate. Information should not be relied upon without independent verification.
More Information

For Help Call Us!
We will be glad to help you with any of your real estate needs.(435) 590-3847
Mortgage Calculator
%
%
Down Payment: $
Mo. Payment: $
Calculations are estimated and do not include taxes and insurance. Contact your agent or mortgage lender for additional loan programs and options.
Send To Friend